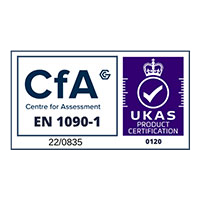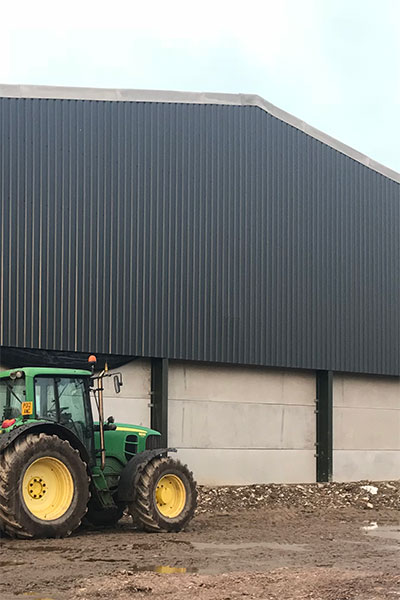Fully UKCA compliant steel frame buildings
Did you know that following Brexit, the UKCA mark has been brought in for the UK market to replace CE marking? UKCA marking becomes mandatory from the 1st of January 2023.
At Cartmell Buildings, we are proud to be a UKCA approved structural steel producer, producing in accordance with BS EN1090 regulations. View our declaration of conformance by clicking here


